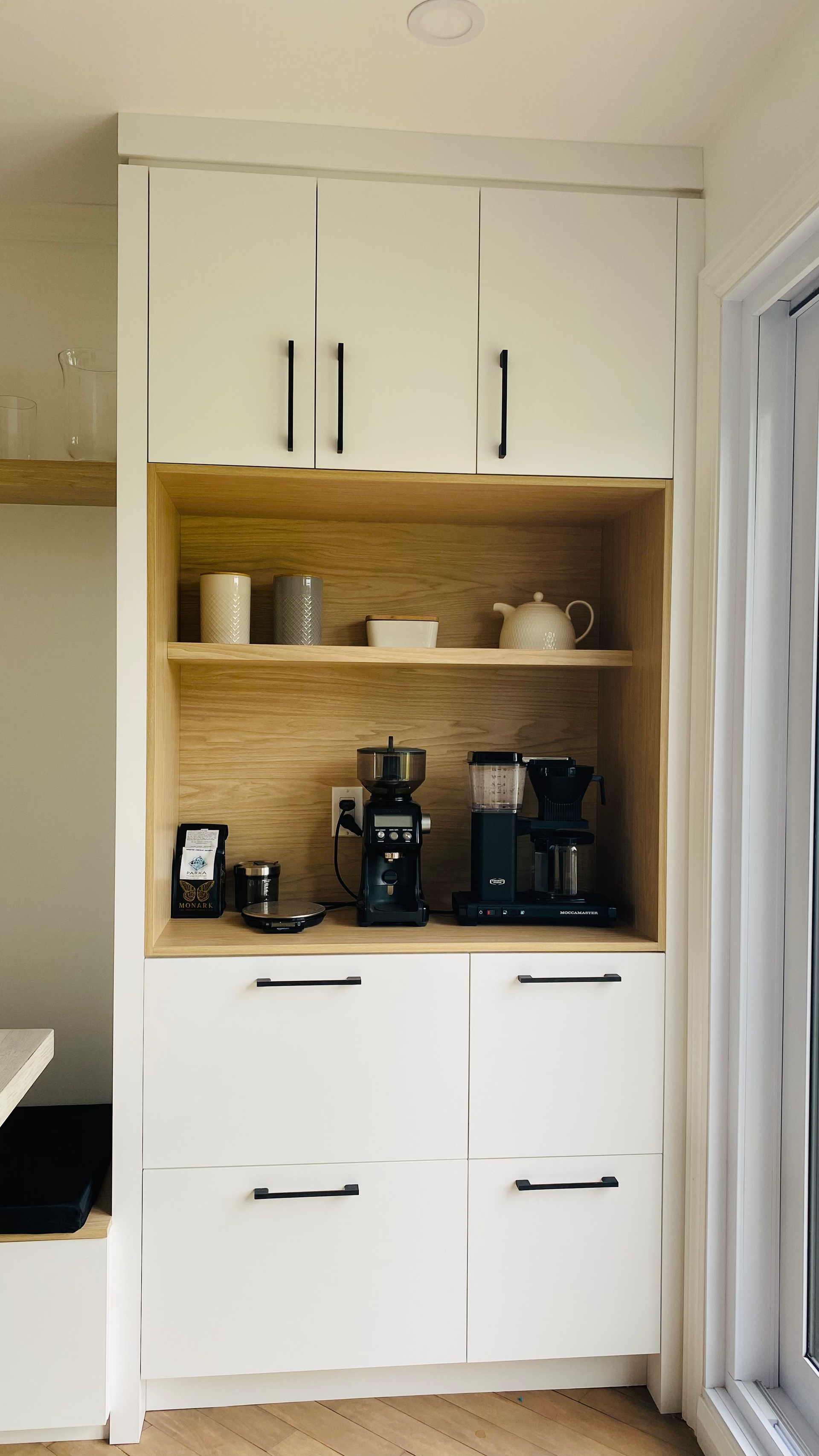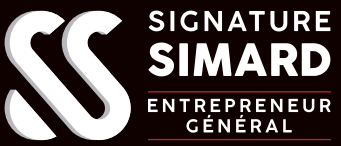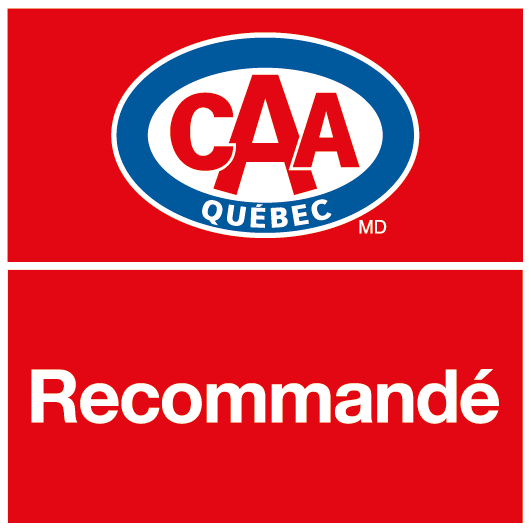Kitchen Designer
Tailor-made plans, designed with you.
Tailor-made support, from concept to reality
Our kitchen designer will assist you throughout your project, combining creativity, technical expertise, and attentiveness to your needs. Thanks to our materials library, you have access to a wide selection of materials and finishes to make informed choices. We also create precise 3D plans and detailed technical proposals, allowing you to clearly visualize the layout before implementation. Each element is designed to create a cohesive, functional, and sustainable space.
Personalized support
An approach attentive to your needs, with clear discussions at each stage to accurately bring your vision to life.
Visualization tools
Detailed 3D plans to help you project yourself precisely into the space, even before work begins.
Expertise technique
Structured and adapted choices based on the constraints of your room, the materials and the desired functionalities.
Guided selection
A comprehensive materials library to compare finishes, textures and colors, with professional advice to guide your decisions.

Service zones
We proudly serve the following areas:
- Quebec City (Sainte-Foy, Charlesbourg, Val-Bélair, Beauport, L'Ancienne-Lorette, etc.)
- Lac-Beauport
- National Capital and surrounding areas
- Saint Augustine
- Levi's*
- Saint Nicholas
- Holy Redeemer
- Saint John Chrysostom
- Stoneham
*At the discretion of the contractor
Frequently Asked Questions
What is a kitchen designer and what is their role?
A kitchen designer will guide you from design to completion. They will create custom plans—whether for a kitchen, bathroom, or entire ground floor—using 3D visualization tools. They will also guide you in choosing materials using a comprehensive materials library, creating an aesthetically pleasing, functional, and durable design.
Why choose a custom kitchen design service with 3D visualization?
3D visualization allows you to visualize the space accurately before construction begins, while the designer helps you make informed decisions about layout, materials, and ergonomics. This ensures a personalized kitchen design that reflects your needs and style.
What is included in the support offered by the kitchen designer?
Support includes a thorough understanding of your needs, communication at every stage, the creation of 3D plans, a wide selection of materials in one place, as well as technical expertise to ensure that each element integrates perfectly into your space.
How does a comprehensive materials library benefit my project?
Having access to the materials library directly in our showroom allows you to avoid multiple trips. The choice of colors, finishes, and textures is all made in one place. The kitchen designer guides you through these options to ensure a harmonious, elegant, and durable result.
What is the advantage of creating custom plans with a kitchen designer?
Custom plans ensure your kitchen fits your space and technical constraints. They also allow you to visualize the final result, including every detail (drawer storage systems, built-in cabinets, etc.). The plans serve as a reference point for our teams of construction professionals as they complete the project.
Do you have a kitchen project in mind?
Signature Simard
Let our kitchen designer help you make it a reality.





